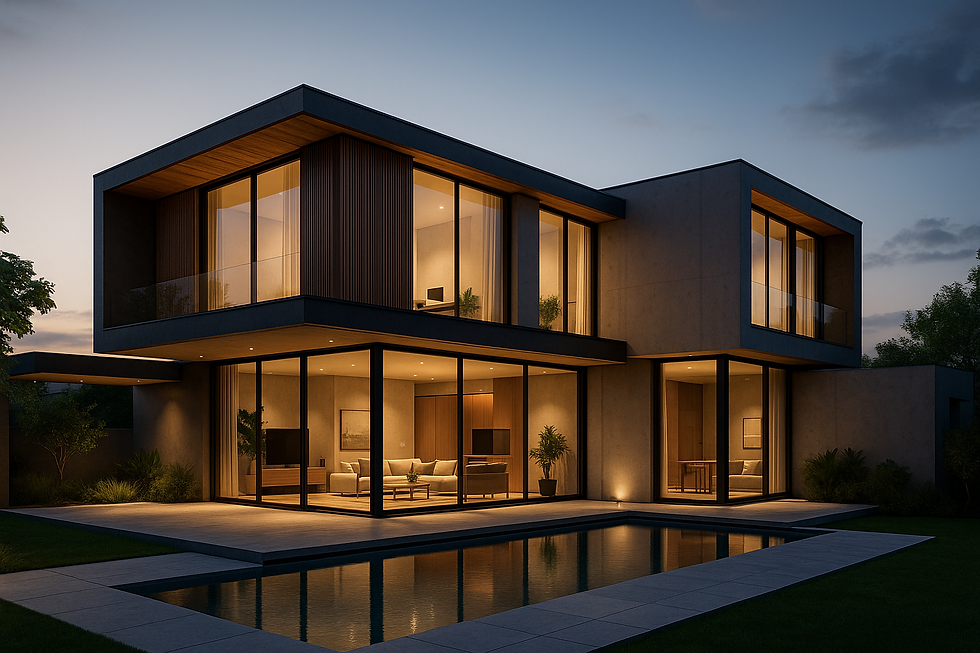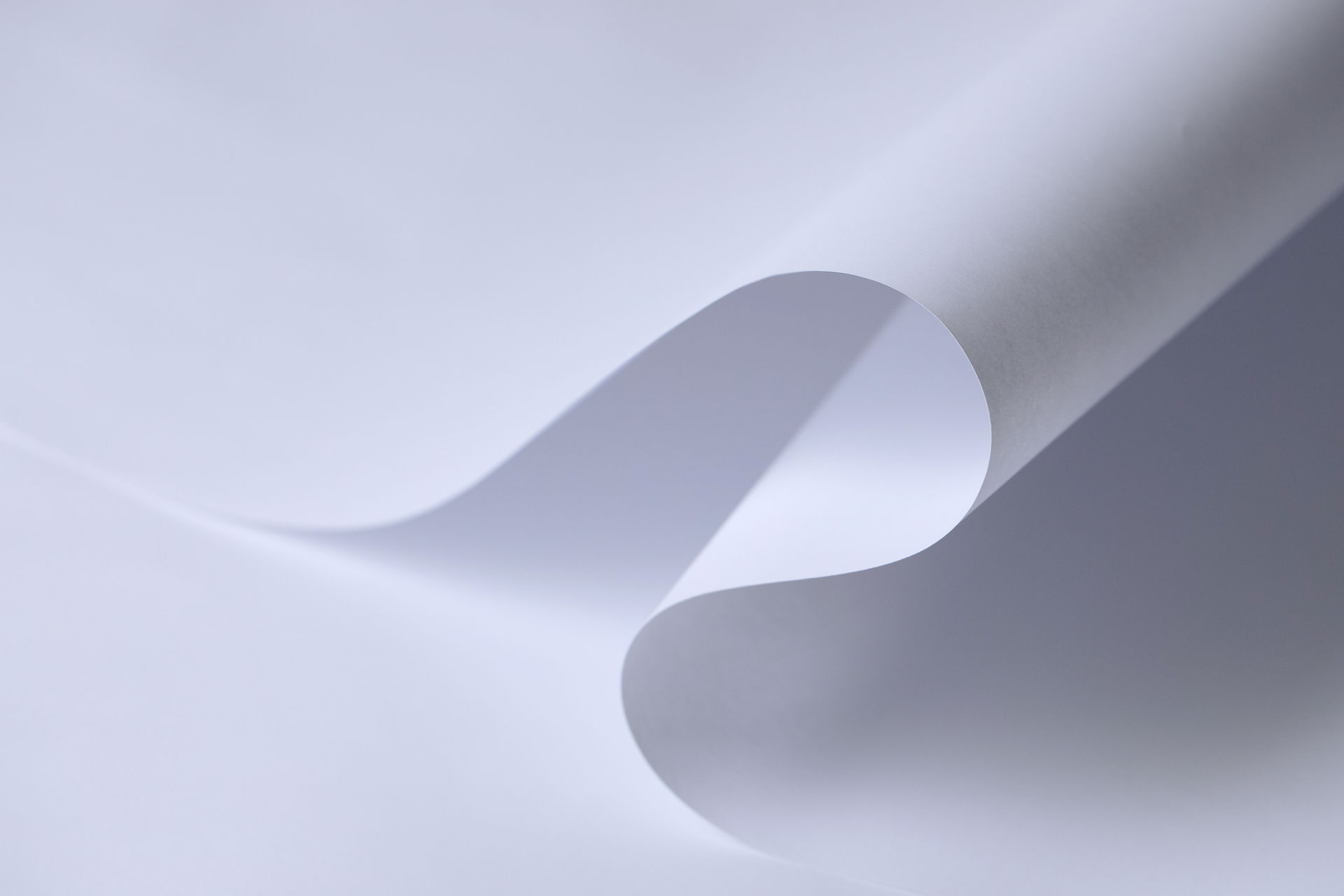Modern House Designs: The Ultimate Guide to Contemporary Homes, Layouts & Sustainable Living
- Team DRS
- Mar 31
- 5 min read
Updated: Oct 8
Discover the design language of modern architecture — from minimalism and sustainability to smart automation and biophilic harmony. Includes layout ideas, material strategies, and emerging trends shaping tomorrow’s homes.


🔍Quick Summary
Modern house designs today blend clean geometry, open layouts, sustainable materials, and smart home systems into one responsive design language.
Design focus: minimalist structures, natural light, indoor-outdoor flow, and biophilic connections.
Tech + nature fusion: AI-based smart homes, solar design, modular construction, and adaptive façades are redefining what “modern” means.
This guide breaks down styles, materials, layouts, and trends, and gives actionable strategies for homeowners, architects, and students.
🧭 Table of Contents
What Defines Modern Houses
Core Design Principles (Geometry, Space, Light)
Sustainable & Smart Materials of the Future
Layout & Floor Plan Concepts You Can Borrow
Smart Home Technologies & AI Integration
Iconic Modern Houses — and What They Teach Us
Future Trends in Modern Residential Design
How to Apply These Ideas to Your Own Home
Frequently Asked Questions (Schema-ready)
Free Download: “Modern House Layout Checklist”

1️⃣ What Defines Modern Houses
Modern houses have evolved far beyond the flat-roof boxes of early modernism. Today, they represent a philosophy of balance — between technology and nature, privacy and openness, aesthetics and sustainability.
Core Definition
A modern house is a dwelling that prioritizes:
Function over ornamentation
Honest materials — concrete, glass, steel, and wood
Spatial openness — fewer walls, more flow
Integration with nature — daylight, ventilation, landscape harmony
Smart adaptability — homes that learn from your habits
In short, form follows lifestyle.
2️⃣ Core Design Principles (Geometry, Space, Light)
Modern architecture thrives on simplicity — yet its simplicity is deeply intentional.
🧩 1. Clean Lines & Minimal Geometry
Flat planes, rectangular volumes, and simple massing. Think long horizontal forms, balanced voids, and well-framed skylines.
🌤️ 2. Natural Light as a Material
Sunlight becomes part of the architecture. Designers maximize openings using floor-to-ceiling glass, skylights, and courtyards to create dynamic light patterns throughout the day.
🪟 3. Open Layouts & Fluid Interiors
Walls are fewer. Boundaries are softer. A living area might extend seamlessly into a dining space and open patio . Sliding partitions allow spaces to transform — ideal for compact plots or multi-use living.
🌿 4. Indoor-Outdoor Continuity
Courtyards, verandas, terraces, and shaded balconies connect interiors with nature. This principle, rooted in Indian and Mediterranean architecture, now returns as the essence of biophilic modern design.
🎨 5. Honest Material Palette
Modern homes celebrate materials in their raw form: exposed concrete, brick, natural stone, steel, and textured plaster. The tactile experience matters as much as visual appeal.
3️⃣ Sustainable & Smart Materials of the Future
A hallmark of modern houses in 2025 is their sustainability without compromise.
♻️ Eco-friendly Material Choices
Fly-ash bricks — lighter, stronger, low carbon footprint.
Bamboo composites — flexible, renewable, aesthetic.
Recycled concrete aggregates — reduce construction waste.
Low-VOC paints and finishes — ensure indoor air quality.
☀️ Passive Energy Design
Orient major windows toward north/south for balanced daylight.
Deep roof overhangs minimize glare and heat gain.
Cross-ventilation shafts maintain thermal comfort naturally.
💧 Water & Energy Systems
Rainwater harvesting with underground tanks.
Solar PV panels integrated into roofing.
Greywater reuse systems for gardens and toilets.
Smart meters to track usage and optimize consumption.
🔋 Smart Construction Technologies
3D-printed concrete modules — fast and precise.
Prefabricated steel frames — eco-efficient assembly.
BIM (Building Information Modeling) — reducing errors and material waste.
→ 2025 Trend Insight: Expect widespread use of phase-change materials (PCMs) that regulate indoor temperature by absorbing and releasing heat.
4️⃣ Layout & Floor Plan Concepts You Can Borrow
Layout is the hidden genius of a modern home. It defines comfort, light, and flow.
🏠 1. Courtyard-Centric Plan
Perfect for tropical climates.Brings daylight deep into the plan while maintaining privacy.Adds ventilation and a natural focal point — ideal for compact urban plots.
🏡 2. Split-Wing Design
Separate “public” and “private” wings connected by a shared courtyard or bridge.Gives independence to family members while retaining unity.
🧱 3. Linear Flow Plan
Rooms arranged along a single circulation spine (like a gallery). Ideal for elongated sites or waterfront plots.
🪞 4. Multi-Level Terrace Design
On sloping land, create half-levels and terraces — integrating architecture with topography.
🧩 5. Flexible Interiors
Movable partitions, convertible furniture, and open kitchens make spaces multifunctional. In a post-pandemic world, flexibility = luxury.
5️⃣ Smart Home Technologies & AI Integration
Smart homes are no longer a luxury — they’re a standard feature of modern design.
🔌 Automation Systems
Lighting, temperature, and appliances are controlled by AI-based apps.
Motion-sensor pathways that guide you at night.
Voice-controlled curtains, sound, and entertainment systems.
🌡️ Energy Intelligence
Homes now use machine learning to analyze energy patterns and optimize usage. Your house learns your schedule — when you wake, when to pre-cool rooms, when to shut blinds.
🧠 Predictive Maintenance
Smart sensors detect leaks, electrical overloads, or HVAC inefficiencies before they escalate.
📱 Visualization Tech for Architects
Architects now design homes with digital twins and VR walk-throughs — letting clients explore spaces before a single brick is laid.

6️⃣ Iconic Modern Houses — and What They Teach Us
Modern architecture was shaped by pioneers — and their lessons still define contemporary homes.
🏛️ The Glass House (Philip Johnson)
Radical transparency and simplicity.
Lesson: Proportion and light can replace ornamentation.
🏞️ Fallingwater (Frank Lloyd Wright)
Integrates with its waterfall site — architecture as landscape.
Lesson: Harmony with nature is timeless modernism.
🏠 House on the Cliff (Fran Silvestre Arquitectos)
Sculptural concrete form clinging to a cliff edge.
Lesson: Modernism can be bold yet serene.
🇮🇳 Case Study — India
Modern Indian houses (e.g. by Sanjay Puri, Morphogenesis) reimagine modernism with climate response: shaded courtyards, perforated façades, and earthy materials.
7️⃣ Future Trends in Modern Residential Design
The next decade will redefine the modern home — making it smarter, greener, and more humane.
🔮 Key Trends for 2025–2030:
Modular and Prefab Homes — 80% faster construction, 40% less waste.
3D-Printed Housing — automated precision at lower costs.
Adaptive Façades — skins that respond to sunlight and temperature.
Circular Architecture — materials reused, disassembled, reassembled.
AI-Generated Design Concepts — architects co-designing with algorithms.
Vertical Green Walls and Indoor Forests — oxygen-rich interiors.
Hybrid Spaces — work + wellness zones integrated into daily living.
8️⃣ How to Apply These Ideas to Your Own Home
You don’t need a million-dollar budget to live in a modern house. What matters most is intentional design.
🧱 Step-by-Step Roadmap:
Understand your site — orientation, climate, noise, context.
Define your lifestyle goals — privacy, work-from-home, and garden space.
Sketch your layout — open plan + natural light focus.
Select sustainable materials — local and low-maintenance.
Plan for smart systems — even if installed later (leave conduits).
Collaborate with your architect — co-create, don’t copy.
Bonus Tip: Use 3D visualization tools (like Blender, Revit, or Lumion) to test sunlight and material palettes before finalizing construction.
9️⃣ FAQ
Q: What makes a house “modern”?
A: Minimalist geometry, open plans, clean materials, and an emphasis on natural light and sustainability.
Q: Are modern houses expensive to build?
A: They can be cost-efficient — if materials are locally sourced and design emphasizes passive climate control.
Q: Which materials define modern design?
A: Concrete, glass, steel, exposed brick, and natural wood — often combined with recycled or eco-friendly materials.
Q: Are modern houses suitable for Indian climates?
A: Yes. With shading, courtyards, and cross-ventilation, modern houses adapt well to tropical and semi-arid regions.
Q: What’s the future of modern architecture?
A: Modular construction, AI-assisted design, and fully self-regulating smart homes.
🪞 Final Reflection
Modern houses are not just structures — they’re reflections of how we live, feel, and connect with the environment. From open courtyards to intelligent walls, every choice you make tells a story of adaptation and intention . Architecture today isn’t about grandeur — it’s about grace, light, and consciousness.
A true modern house is not futuristic — it’s timeless.





Comments